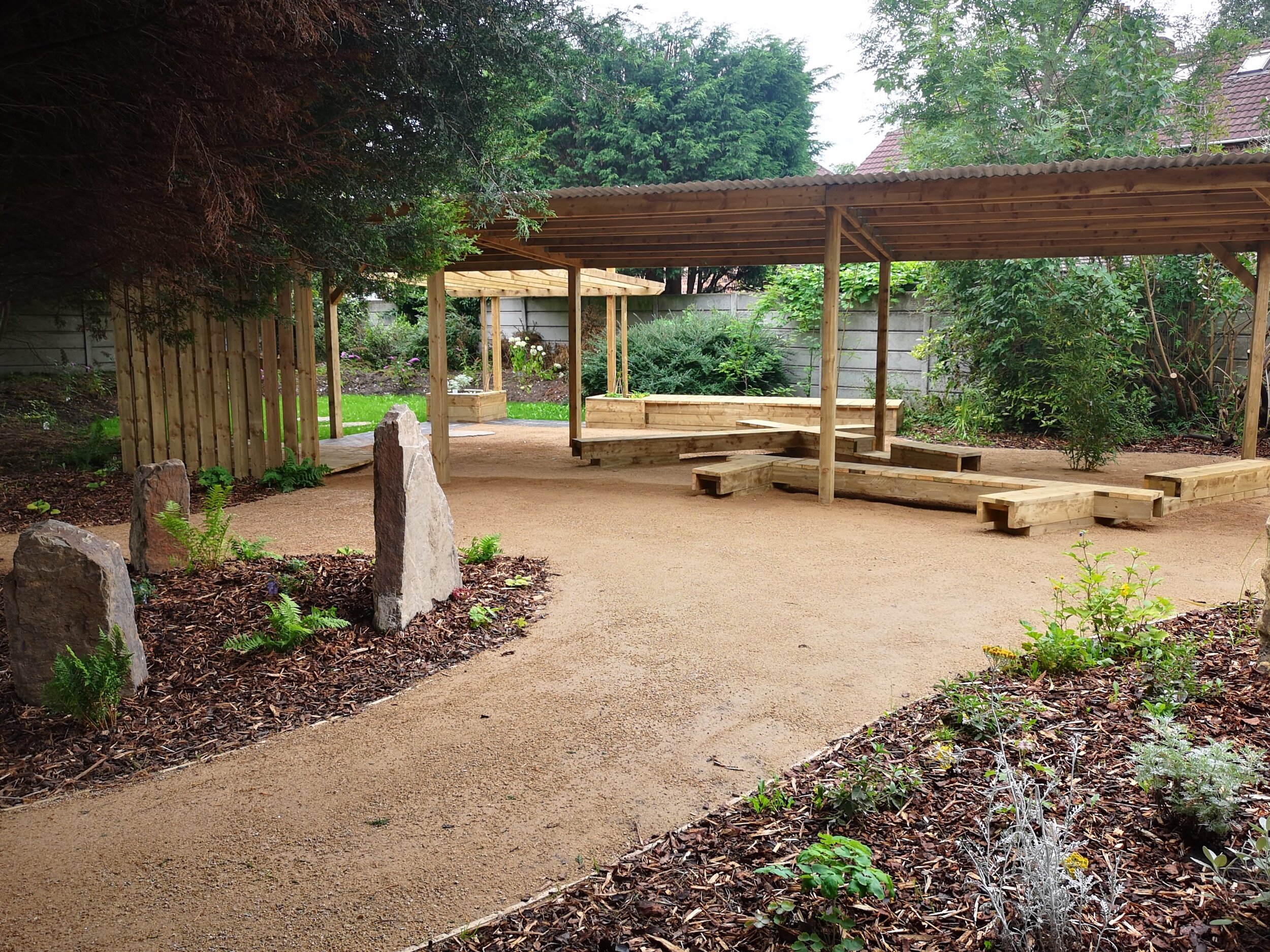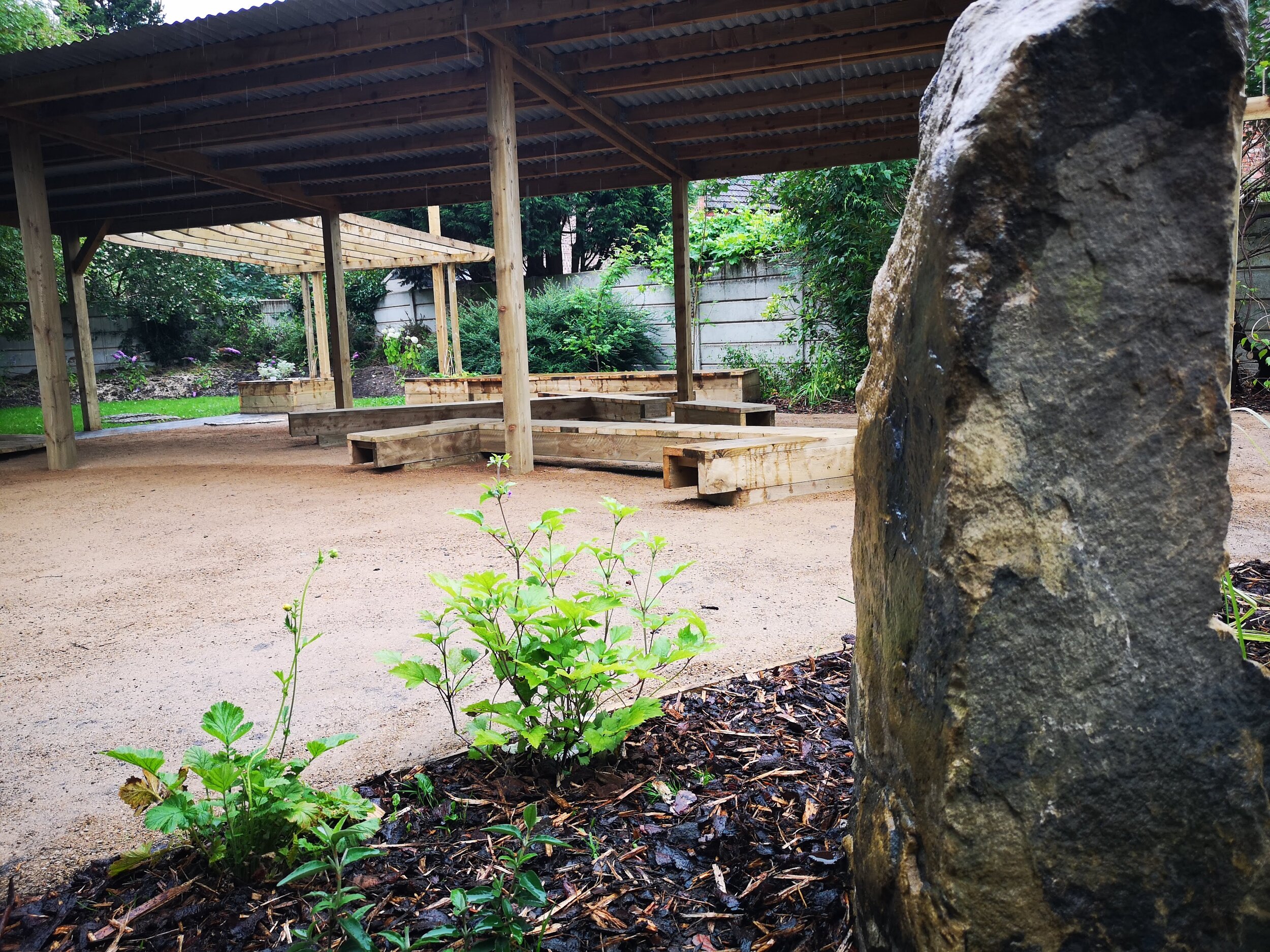ST AMBROSE PRIMARY SCHOOL
St Ambrose
St Ambrose R C Primary stands beside the busy A5103. It has a limited grounds space wedged in between it's surrounding domestic neighbours.
There was a strong desire to maximise a green buffer between the grounds and the constant traffic.
Due to a relatively recent and poorly conceived development, the school had stopped using the bulk of its early year's space.
Placed beneath tall sycamore trees some standard catalogue equipment had been installed upon a carpet of artificial turf. The whole uninspiring project had quickly begun to rot beneath a canopy of leaves.
To allow more light in, and after careful consideration, the decision was taken to fell a few of the trees without losing that sense of entering a wooded environment.Nothing was removed from the site and the tree trunks incorporated into the design.
The school was keen to facilitate its forest schools trained staff and provide plenty of opportunities to support this learner-centred approach.
The forest school ideal of an environment 'interwoven with the ever-changing moods and marvels, potential and changes of the natural world throughout the seasons' closely mirrors our own objectives.
The result was a grounds that rediscovered the existing potential within the site. We built upon spaces that at first seemed quirky and awkward to create an interlinked and complimentary flow that unified the particular elements and character unique to that place.
Alongside the grounds development, Sean lead art workshops commissioned to decorate the school's main hall.
Pupils and staff investigated the language of color and mark to explore the four elements of earth, air, fire, and water, reflecting the natural materials used in the making of the outdoor spaces.
















